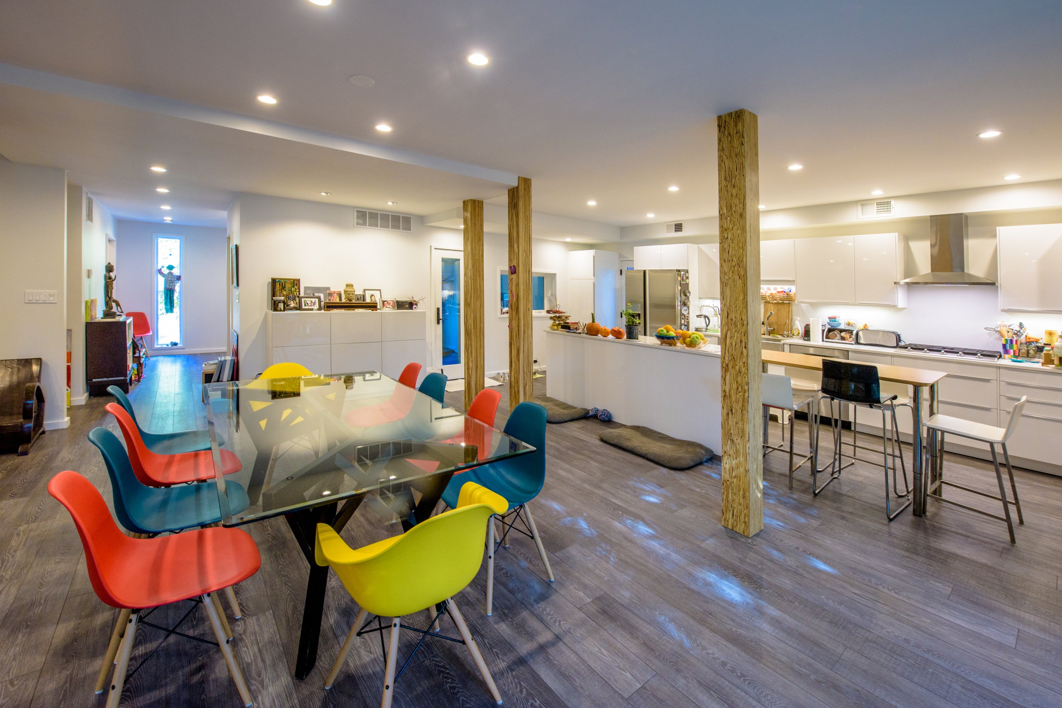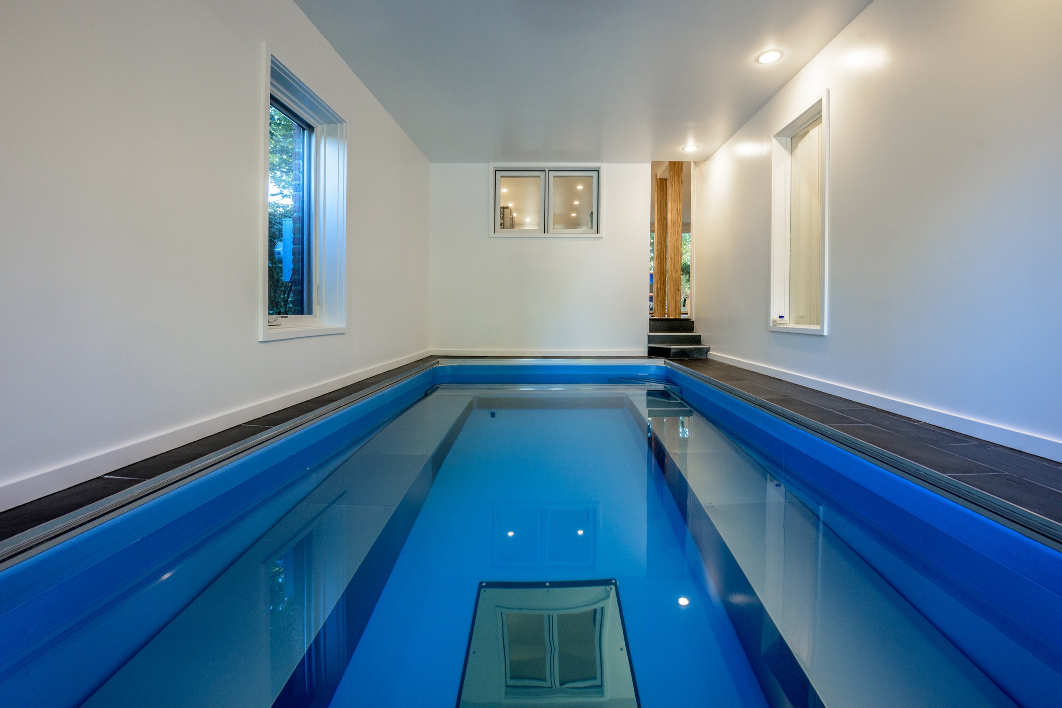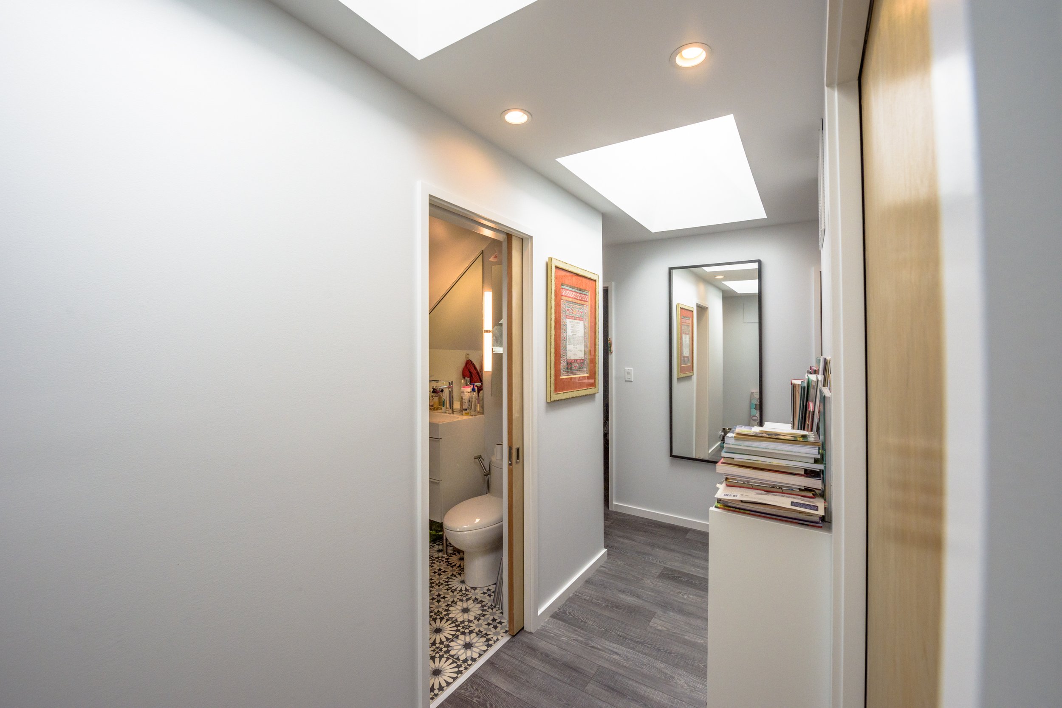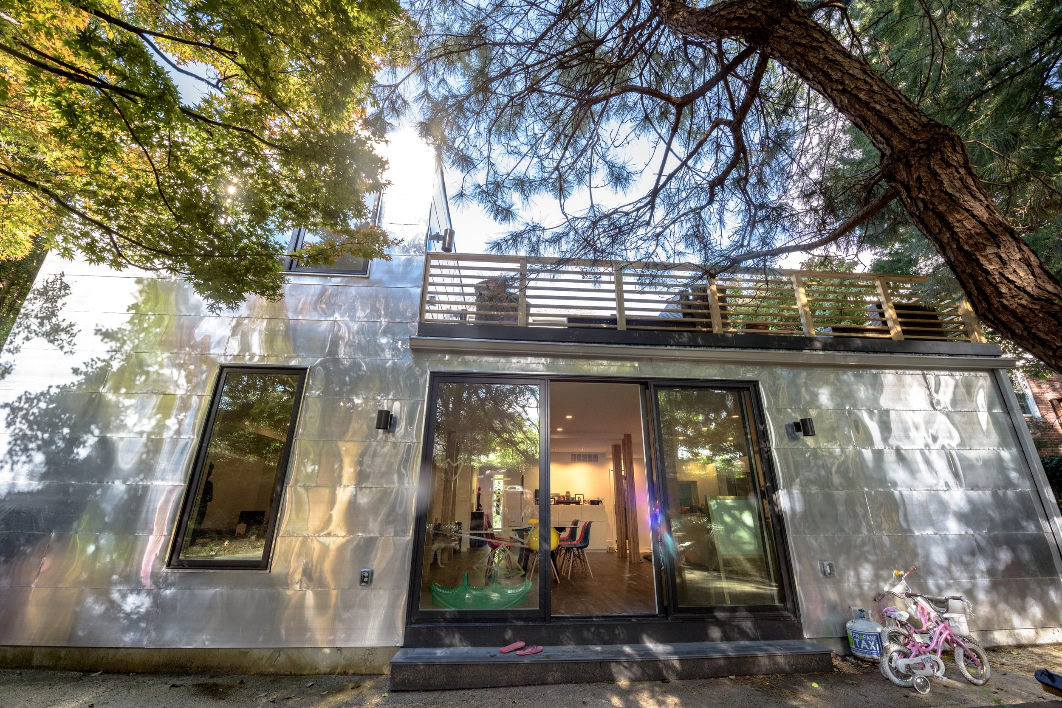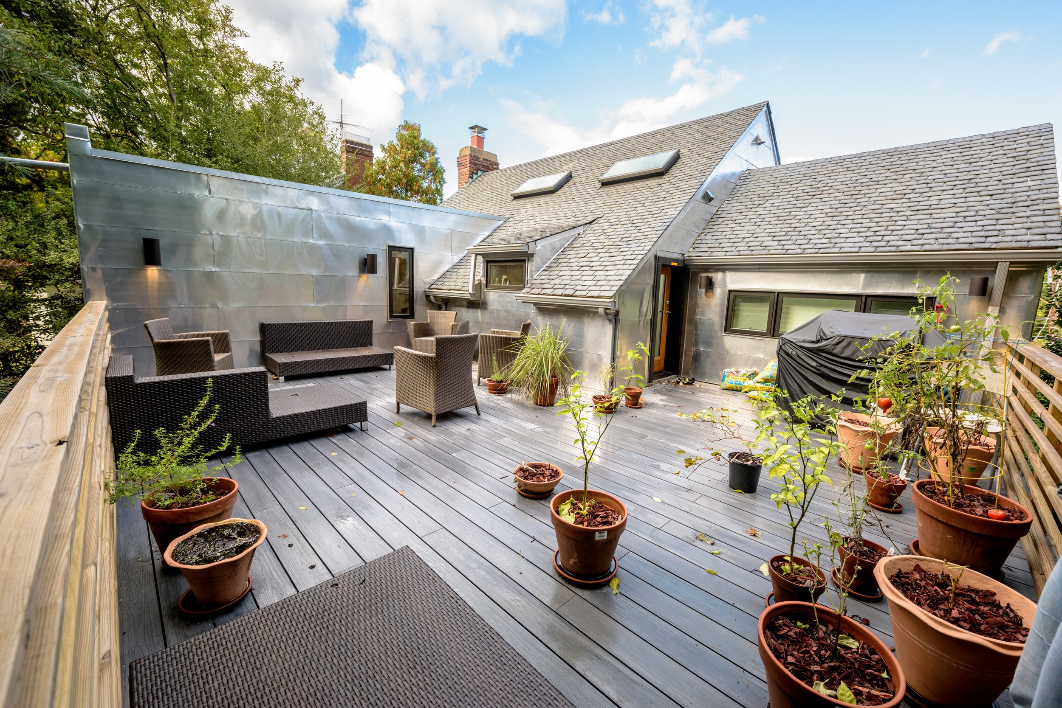
The renovation preserved the existing house’s footprint while expanding its square footage at the rear. New fenestrations were introduced on all facades to enhance natural light, ventilation, and the connection between interior and exterior environments. The project centered around three key requirements: an indoor pool, a welcoming social area, and new bedrooms for the children.
The owners, passionate swimmers, transformed the former garage into an indoor pool, creating a space that feels like swimming to infinity. A garage door was repurposed as windows to provide natural light and ventilation. The pool serves as a focal point of the first floor, with glass partitions offering views from various angles. The adjacent kitchen is designed as a family hub for gathering and storytelling, while the dining room, centrally located, is bathed in natural light. It features a glass wall overlooking the wooded rear yard and another window with views of the Embassy’s gardens. The front entrance was repositioned to incorporate a spacious foyer and mudroom, with transparent openings on the front and rear façades creating a lasting, inviting impression.
On the upper level, the children’s area is designed as an open, flexible space that can be divided into private rooms using sliding wall panels. This layout fosters family bonding and encourages sharing among siblings. The addition features a reflective skin that changes colors with the shifting patterns of the sky, symbolizing the passage of time. The second-floor terrace, surrounded by mature trees, offers shade and privacy for the family.
Throughout the project, the values of light, openness, scale, community, and discovery were emphasized to create a beautiful and functional space that reflects the eclectic family’s appreciation for modern design and social responsibility. Located in Washington, D.C.



