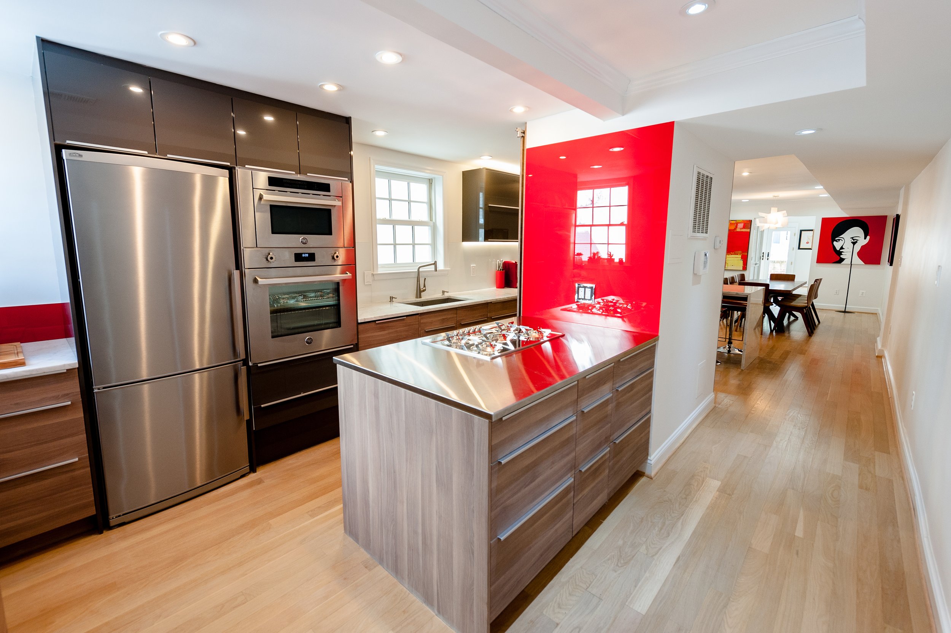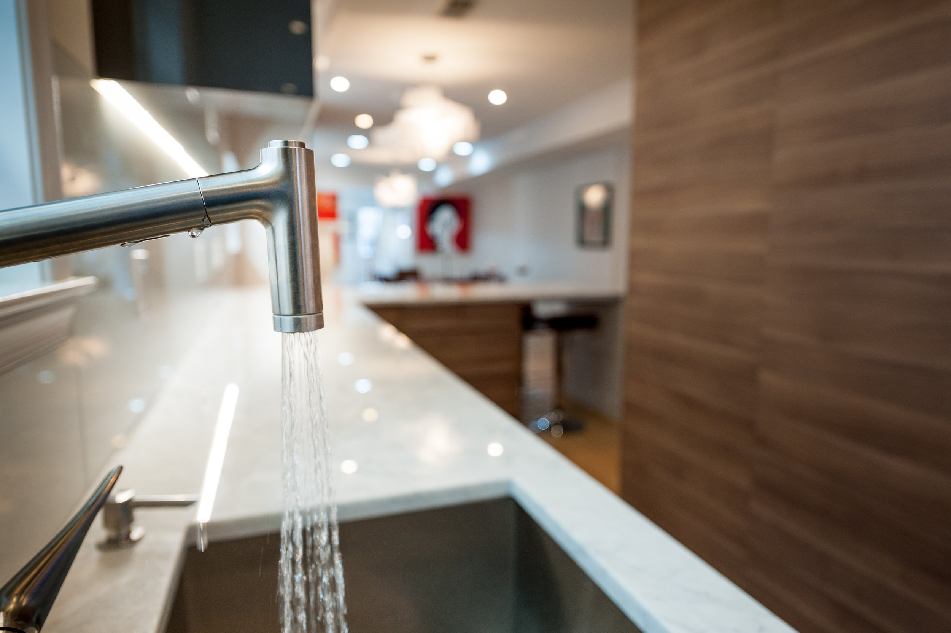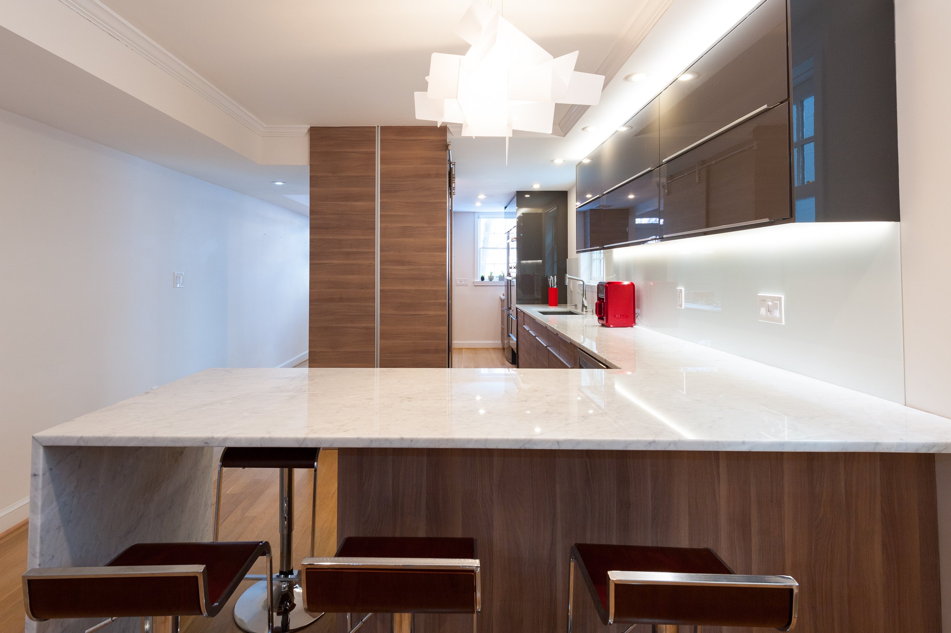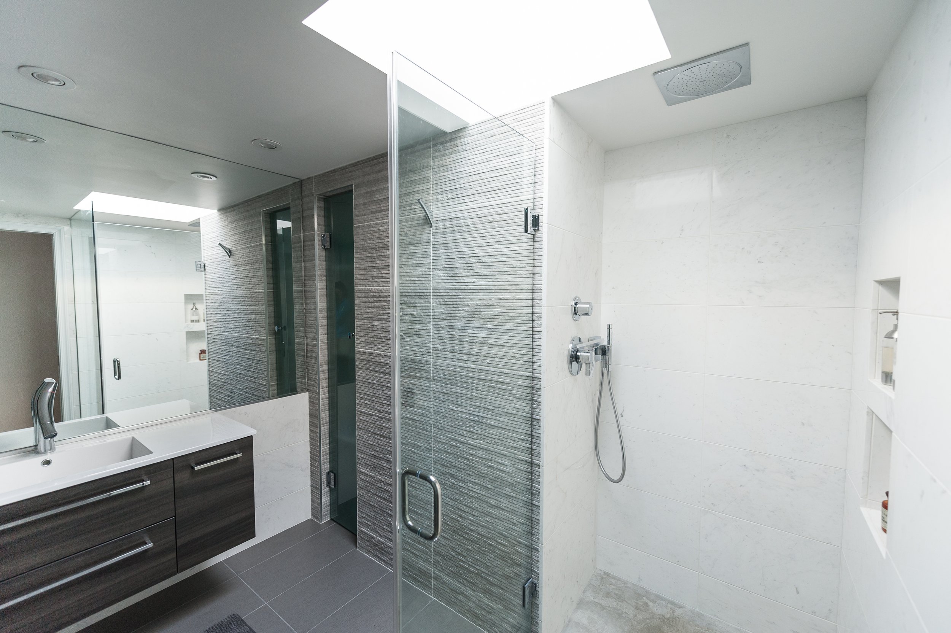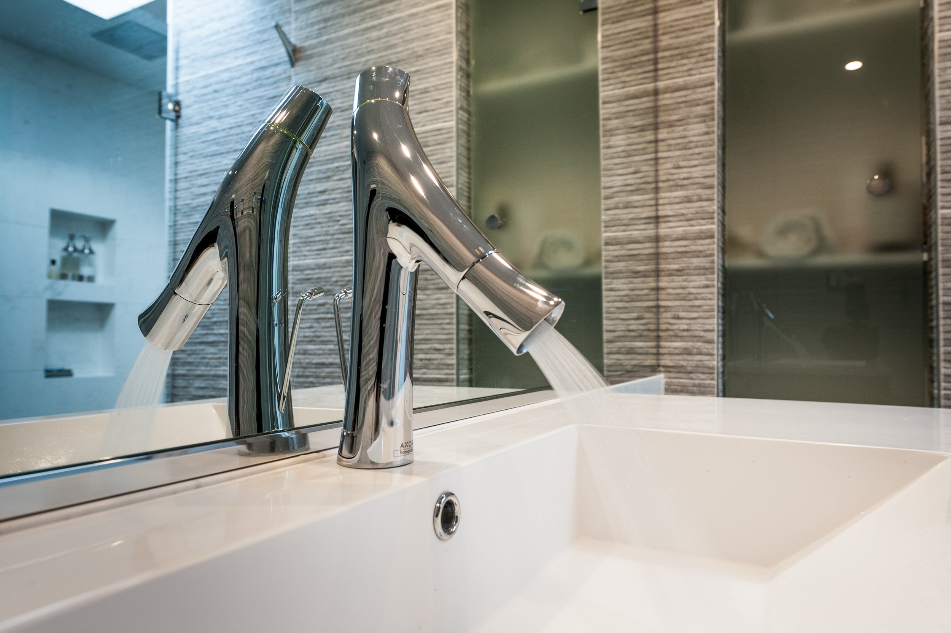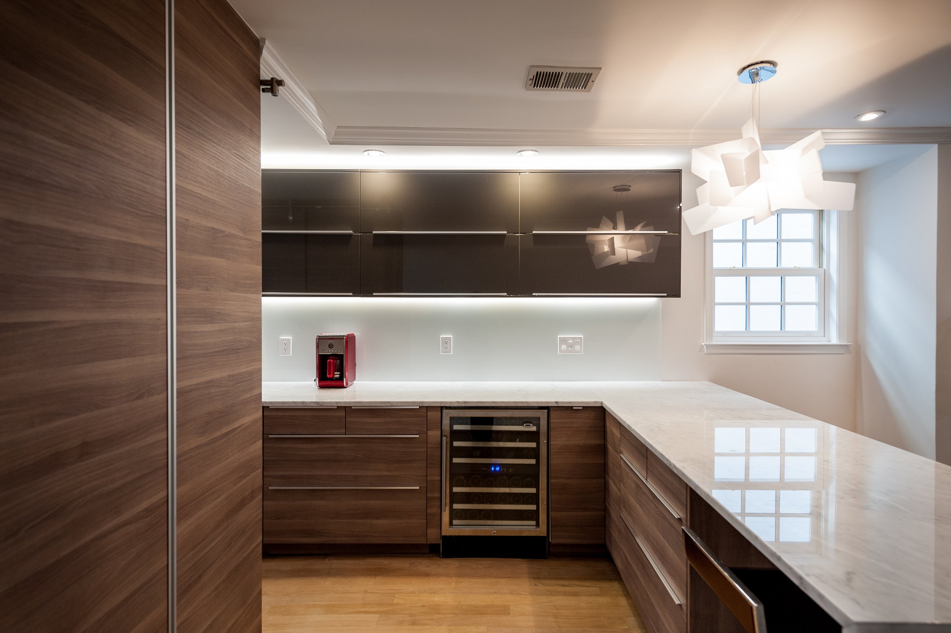
Once a site for two small houses located in the heart of the Historical Georgetown neighborhood, the Cabral residence is a two-story townhouse that has been converted into a single-family dwelling to accommodate the jet setting life of its owner. An avid cook and entertainer, the owner had a vision of gatherings with friends and family around his stove. He treasured the conviviality that comes with sharing a meal and being part of its fixing. Once a series of small rooms with two sets of stairs leading to the upper floor, the first floor was transformed into an open multipurpose room. One set of stairs was eliminated to create a continuous width throughout the building. From the moment you walk into the front door, you are invited into a journey through a series of spaces and objects that tell the owner’s story. At the end of your promenade, you are welcomed by a majestic weeping willow tree sitting at the end of the back yard.
The old galley kitchen was replaced with a chef style open work zone where a gas cooktop is the center of attention. A red tinted glass wall brings a hint of festivity to the cult of cooking. Stainless steel counter tops emphasize the labor of cooking and help bounce light back into the room. A long bar counter gently separates the eating area from the kitchen and invites guests to linger and be part of the making of a meal. White tinted glass backsplash not only promote calmness but also help reflect light throughout the counter surfaces.
On the upper quarters, the master suite was transformed. With the removal of the second set of stairs, the footprint was doubled allowing for a full master bathroom featuring light, openness, warmth and comfort.
With a clear program, Michiels Partners achieved a simple layout coherent with the owner’s agenda. A simple palette of colors and materials was used to complement natural light. Great importance was given to circulation and the habits of modern human beings. Located in Georgetown, Washington, D.C.
