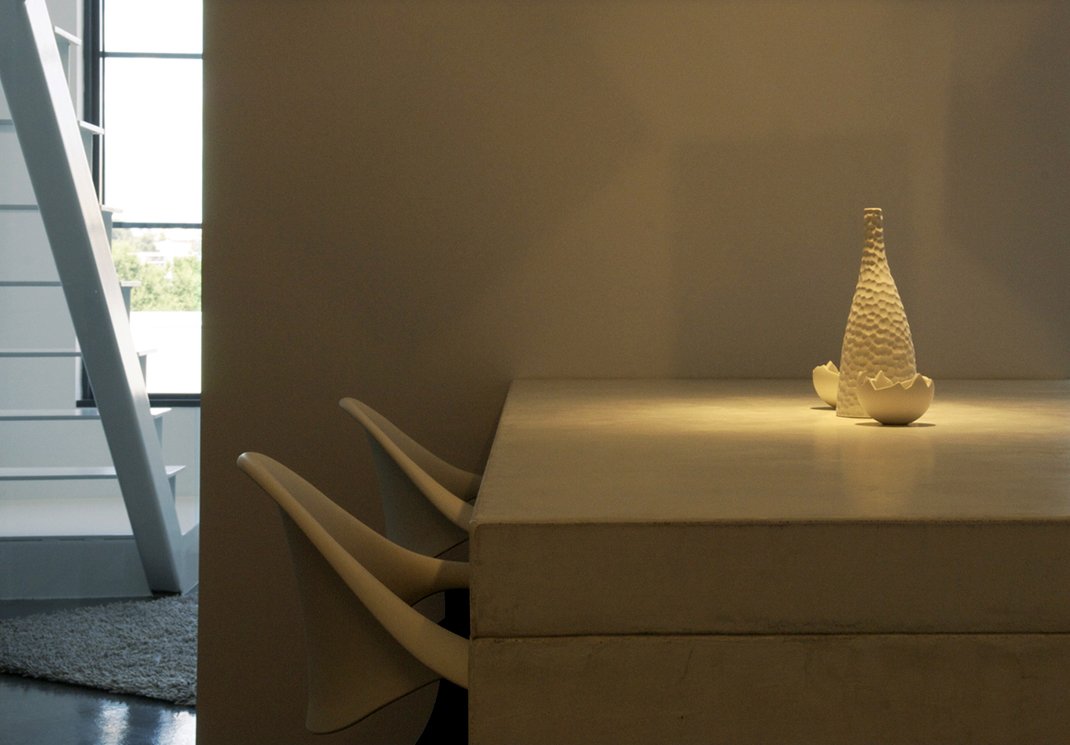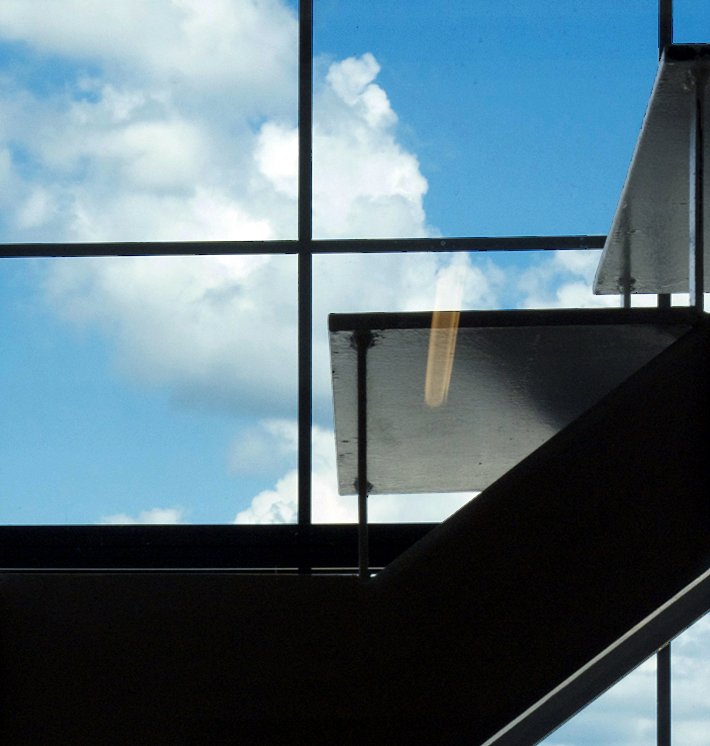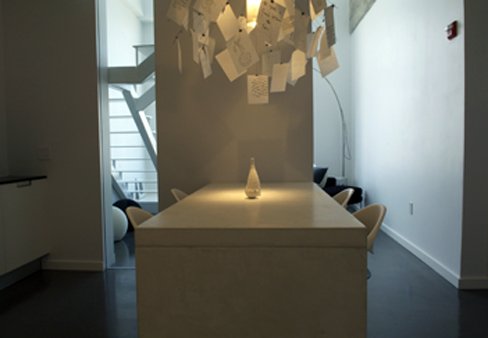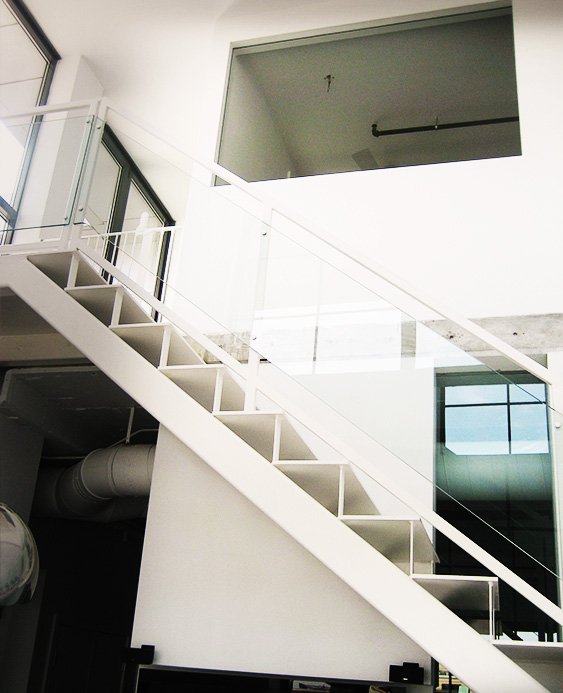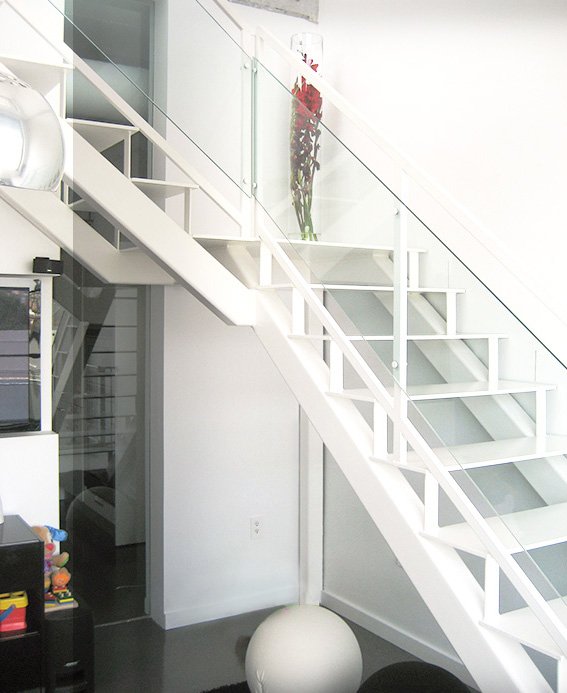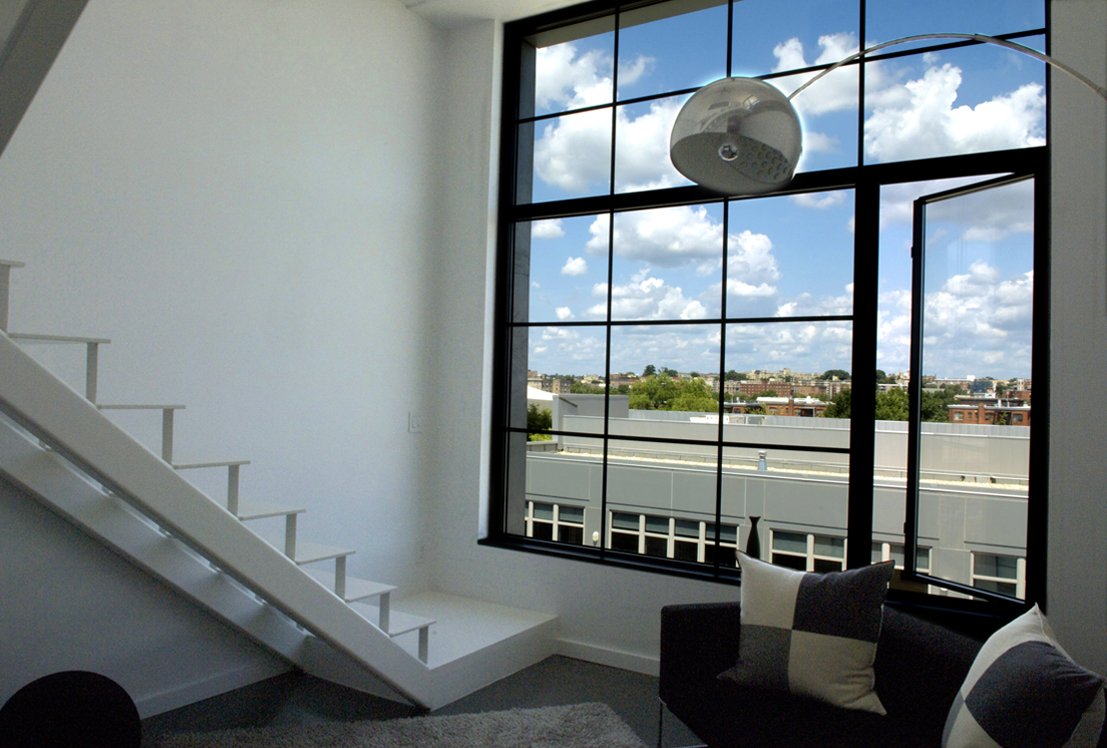
“The designer served as an amazing advocate for excellence” – The Holbrooks
One key element that drew the couple to this flat in Logan Circle was the neighborhood and its proximity to downtown DC. To capitalize on the expansive views over 14th Street and the growing dynamism of the neighborhood, the couple wanted to stay in their current apartment but increase the living square footage. Like most families, the Holbrooks cook almost every meal. Instead of divided rooms, they wanted one open space with a kitchen inside. With full time jobs, the couple found it critical to be able to both cook and relax together on a daily basis.
Openness was in the design brief from the beginning: Michiels Partners began designing the flat’s program by coloring the new location of specific zones like sleeping, eating, and bathing. To expand the space, Michiels Partners removed the existing kitchen located on the first floor and created an open cooking, dining and living space. A luminous, transparent separation created by a floor to ceiling glass wall now provides a sense of intimacy in the open loft. The existing spiral staircase was removed to accommodate a second bedroom and second bathroom on the previously unoccupied second floor. The new set of open riser stairs is located at the end of the living room and now offers a more comfortable way to access the upper living quarters. Overall, a contemporary quality is articulated by the use of industrial materials such as concrete floors, steel plate stairs, a concrete dining table and double full-height glass walls. Located in Washington, DC.
